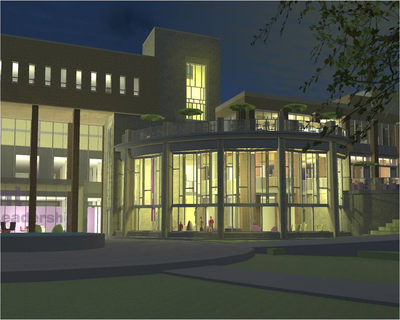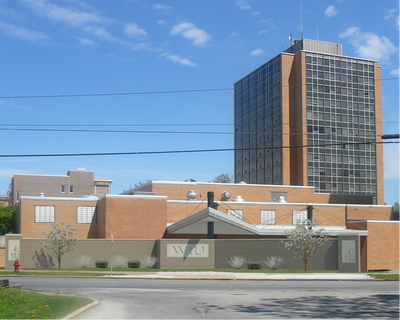Western Illinois University
Connecting Link-Student Union Building This Western Illinois University project required our firm to provide accessibility to various parts of the student union. The building was constructed in phases over many years and therefore it required substantial building investigations including MEP systems first floor elevations, commercial kitchen exhaust systems, rooftop piping and cooling towers. Ultimately a connecting link was designed across the roof of an interior section of the building. Elevator modifications were also included.
University Union New Roof & Old Cooling Tower Removal This project consisted of providing engineering, architectural and construction phase services necessary to prepare construction plans and specifications for the removal and replacement of approximately 15,000 sq. ft of the existing roof and the removal of the original cooling tower.
Loading Dock This project consists of design services for the South Quad loading dock. It includes selective demolition of existing dock, repairs to existing brick, removal and replacement of existing concrete pavement, expansion of parking, alterations to the existing grade surrounding the loading dock area, modifications to the entrances and one new turn for a bus stop.
Elevator Rehabilitation This project consisted of design services to rehabilitate six passenger and freight elevators in Browne Hall, Currens Hall, Knoblauch Hall, Sherman Hall, and Waggoner Hall. The various tasks included replacement of a single-bottom cylinder with a new double-bottom cylinder, replacement of a piston in the elevator, evaluate two elevators to determine if the freight elevator could be upgraded to a passenger unit, replace cylinder, controller, pump assembly, new wiring in shaft, new call buttons and cab renovations, new door operators and motors.
University Union New Roof & Old Cooling Tower Removal This project consisted of providing engineering, architectural and construction phase services necessary to prepare construction plans and specifications for the removal and replacement of approximately 15,000 sq. ft of the existing roof and the removal of the original cooling tower.
Loading Dock This project consists of design services for the South Quad loading dock. It includes selective demolition of existing dock, repairs to existing brick, removal and replacement of existing concrete pavement, expansion of parking, alterations to the existing grade surrounding the loading dock area, modifications to the entrances and one new turn for a bus stop.
Elevator Rehabilitation This project consisted of design services to rehabilitate six passenger and freight elevators in Browne Hall, Currens Hall, Knoblauch Hall, Sherman Hall, and Waggoner Hall. The various tasks included replacement of a single-bottom cylinder with a new double-bottom cylinder, replacement of a piston in the elevator, evaluate two elevators to determine if the freight elevator could be upgraded to a passenger unit, replace cylinder, controller, pump assembly, new wiring in shaft, new call buttons and cab renovations, new door operators and motors.





