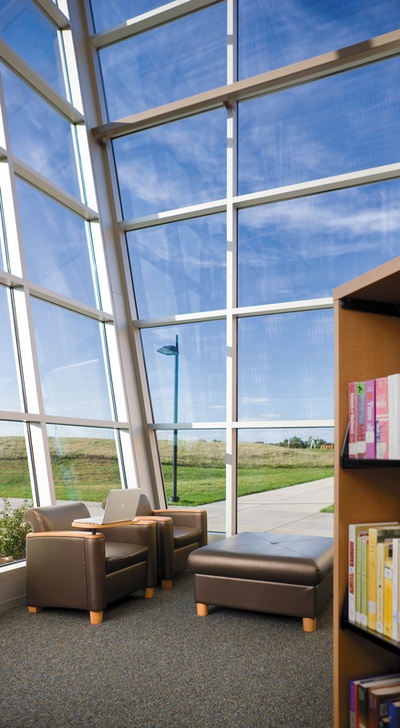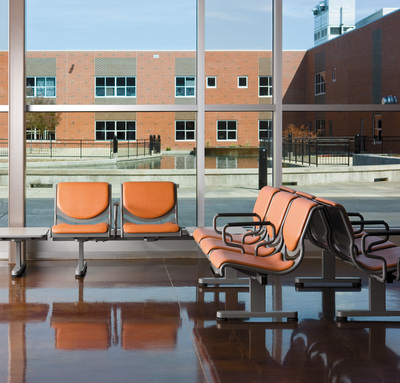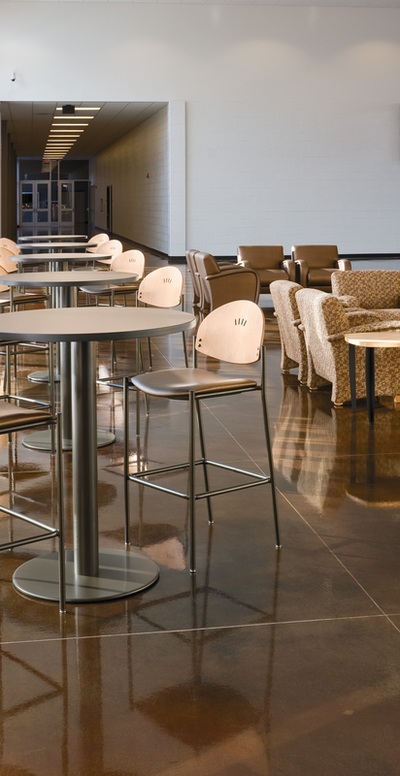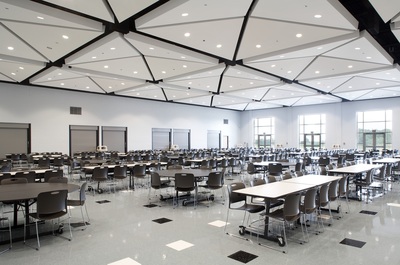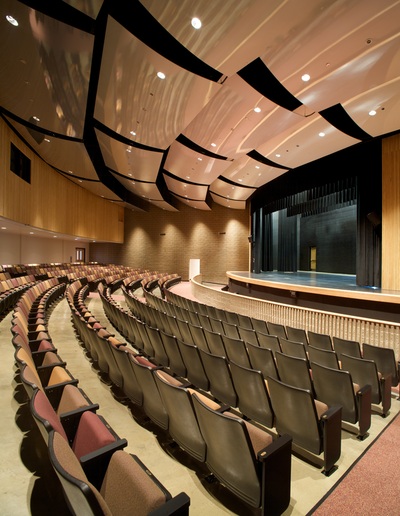Waterloo High School
Waterloo High School is a 227,000 square foot facility
built on a new, formerly vacant 62 acre site.
Waterloo has experienced significant growth the past several years. A public input group was formed to maximize community access, involvement, and use of the new facility. As a small community, there is no civic center, performing arts center, large banquet hall or other large public assembly spaces; so design to make public use of these types of spaces was a high desire. The final design not only allowed this type of use, but also allowed the district to control access and separate for space management. The building is also designed so that other spaces could be used by the public in the future. A fitness center, library, computer labs and conference rooms can all be opened to the public without moving the public through the entire building.
The school is designed to handle 1400 students initially, but the core spaces (i.e. food service, gymnasiums, library, and building systems are all designed for 1800 students). The classroom area is set up to accept 20 more classrooms in the center of the educational area with ease. The specific layout is such that administrative offices are located so in case of an emergency, complete visual oversight of all corridors is only 15 to 20 feet away. In addition to the security system, the entire school can be under visual/physical control in mere seconds.
With the opportunity a new facility could offer, District 5 has enhanced and modified curriculum. Traditional home-economics has been replaced with culinary arts where students learn to prepare and cook in a state of the art lab equipped with restaurant grade equipment. A specialized group of rooms situated between the vocational wing and science wing is home to the developing “Project Lead the Way” pre-engineering program. With an already strong agriculture program, a major design feature of the building was born. A central courtyard organizes the building, not just to provide casual outdoor safe-space, but truly enhance the education of the students. In addition to landscaping, there is an elevated tank for water plants that forms a waterfall to aerate a significant water feature. The water feature is managed with a bio-filter and can serve as a habitat for their fisheries program. Surrounding the pond are additional individual outdoor classrooms for art classes with an outdoor drawing deck partially cantilevered over the pond, special education classrooms have their own outdoor class areas for physical therapy and sensory activities. The courtyard provides outdoor eating plaza for lunch on nice weather days, and the theatre has its own outdoor patio for receptions and intermissions.
The school has its own energy management system and is set up with water source heat pumps for heating and air conditioning. When funding is available the school is prepared to add a geothermal well field which will connect to the existing system designed for it. Waterloo finds itself well situated for security, educational flexibility, futures expansion, and an extremely stimulating learning environment.
Waterloo has experienced significant growth the past several years. A public input group was formed to maximize community access, involvement, and use of the new facility. As a small community, there is no civic center, performing arts center, large banquet hall or other large public assembly spaces; so design to make public use of these types of spaces was a high desire. The final design not only allowed this type of use, but also allowed the district to control access and separate for space management. The building is also designed so that other spaces could be used by the public in the future. A fitness center, library, computer labs and conference rooms can all be opened to the public without moving the public through the entire building.
The school is designed to handle 1400 students initially, but the core spaces (i.e. food service, gymnasiums, library, and building systems are all designed for 1800 students). The classroom area is set up to accept 20 more classrooms in the center of the educational area with ease. The specific layout is such that administrative offices are located so in case of an emergency, complete visual oversight of all corridors is only 15 to 20 feet away. In addition to the security system, the entire school can be under visual/physical control in mere seconds.
With the opportunity a new facility could offer, District 5 has enhanced and modified curriculum. Traditional home-economics has been replaced with culinary arts where students learn to prepare and cook in a state of the art lab equipped with restaurant grade equipment. A specialized group of rooms situated between the vocational wing and science wing is home to the developing “Project Lead the Way” pre-engineering program. With an already strong agriculture program, a major design feature of the building was born. A central courtyard organizes the building, not just to provide casual outdoor safe-space, but truly enhance the education of the students. In addition to landscaping, there is an elevated tank for water plants that forms a waterfall to aerate a significant water feature. The water feature is managed with a bio-filter and can serve as a habitat for their fisheries program. Surrounding the pond are additional individual outdoor classrooms for art classes with an outdoor drawing deck partially cantilevered over the pond, special education classrooms have their own outdoor class areas for physical therapy and sensory activities. The courtyard provides outdoor eating plaza for lunch on nice weather days, and the theatre has its own outdoor patio for receptions and intermissions.
The school has its own energy management system and is set up with water source heat pumps for heating and air conditioning. When funding is available the school is prepared to add a geothermal well field which will connect to the existing system designed for it. Waterloo finds itself well situated for security, educational flexibility, futures expansion, and an extremely stimulating learning environment.

