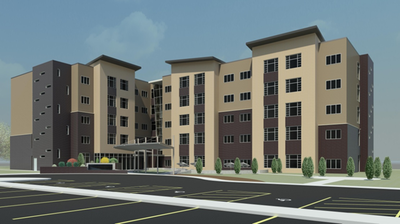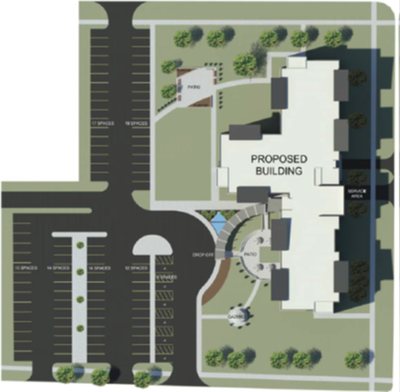Villas at Vinegar Hill
The Villas at Vinegar Hill (formerly Sankey High Rise)
This multi-phased project included study and design of the demolition of two existing 14-story buildings formerly known as the Sankey High Rise. The design included structural analysis along with remediation of existing hazardous materials. The existing buildings are currently under the demolition phase. The next phase will include design of a new 5-story building comprised of 82 one-bedroom dwelling units and 10 two-bedroom dwelling units. Each dwelling unit will have its own kitchen, living room, dining area, bedroom(s), bathroom, and large storage closets. There will be units that will be dedicated as accessible units; however, all of the dwelling units will be designed where ADA compliance can readily be achievable. Along with dwelling units, the building will also include two elevators, two management offices, cart storage, indoor mail room, vending machine area, beauty salon/barber, multipurpose room, laundry rooms at every floor, computer rooms, fitness center, and movie room. Site amenities include a sit down area, gazebo, drop-off area, ample parking spaces, and large walking spaces around the building. The mechanical components of the building will be designed with high efficiency units, electrical components, and plumbing fixtures.
This multi-phased project included study and design of the demolition of two existing 14-story buildings formerly known as the Sankey High Rise. The design included structural analysis along with remediation of existing hazardous materials. The existing buildings are currently under the demolition phase. The next phase will include design of a new 5-story building comprised of 82 one-bedroom dwelling units and 10 two-bedroom dwelling units. Each dwelling unit will have its own kitchen, living room, dining area, bedroom(s), bathroom, and large storage closets. There will be units that will be dedicated as accessible units; however, all of the dwelling units will be designed where ADA compliance can readily be achievable. Along with dwelling units, the building will also include two elevators, two management offices, cart storage, indoor mail room, vending machine area, beauty salon/barber, multipurpose room, laundry rooms at every floor, computer rooms, fitness center, and movie room. Site amenities include a sit down area, gazebo, drop-off area, ample parking spaces, and large walking spaces around the building. The mechanical components of the building will be designed with high efficiency units, electrical components, and plumbing fixtures.




