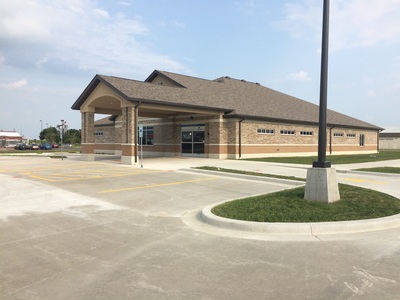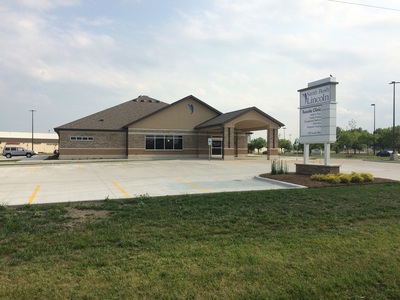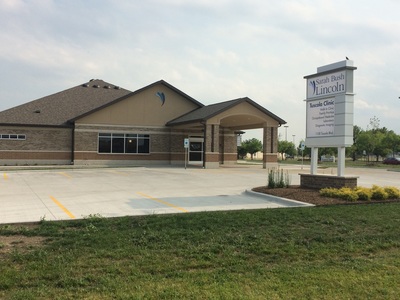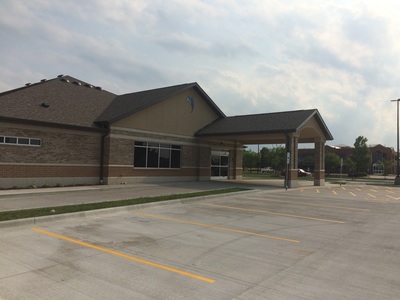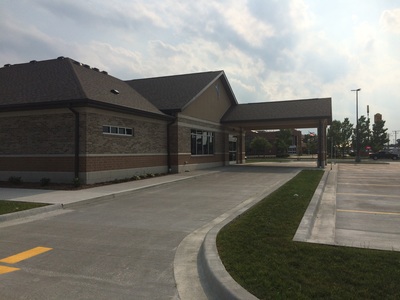Sarah Bush Lincoln Health Systems
Tuscola Clinic
This project consists of approximately 6,700 square feet of clinic building with medical exam rooms, office space, and support spaces. The building consists of wood framed exterior and interior walls, pre-engineered wood trusses, concrete foundations, and slab on grade. Interior finishes consist of carpet, vinyl tile, acoustical panel ceilings, and painted gypsum board partitions. Exterior finishes consist of standard brick, utility brick, cast stone accent bands, exterior insulation and finish system, and asphalt shingles.
Through extensive programming and sound planning the facility was designed to keep patient safety, accessibility and employee efficiency in mind while allowing the seamless introduction of a future building addition that could share the entrance and core functional spaces with the original building.
Through extensive programming and sound planning the facility was designed to keep patient safety, accessibility and employee efficiency in mind while allowing the seamless introduction of a future building addition that could share the entrance and core functional spaces with the original building.

