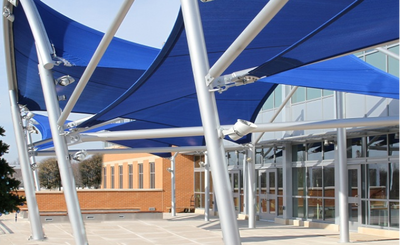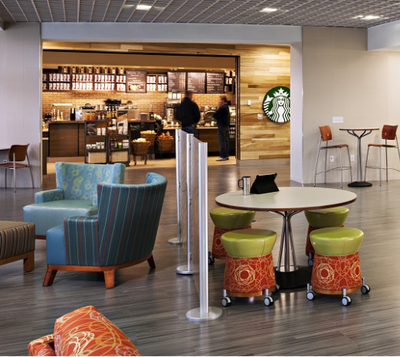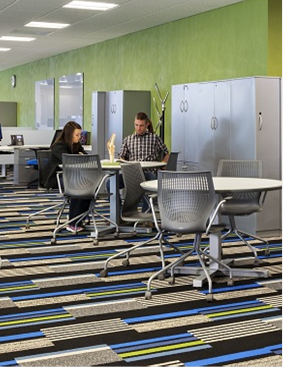Southwestern Illinois College
Southwestern Illinois College, Liberal Arts Building This project consist of a 73,000 sf addition to the existing 45,000 sf Liberal Arts Building. Hurst-Rosche teamed with Ittner Architects to complete the mechanical/electrical/plumbing/data/fire suppression and structural engineering for the project. We also provided the construction phase shop drawing review and on-site observation for the portions of work that we designed. Special structural design procedures were necessary due to the high seismic loading including multi-mode structural analysis, special concentrically braced frames and special steel moment frames. The building includes a 2,000 sf theater, multiple computer labs and classrooms, a success center, a 5,700 sf terrace, a 3-story lobby with a 500 sf skylight, and a Starbucks. The entire project was designed to meet the LEED Certification requirements.





