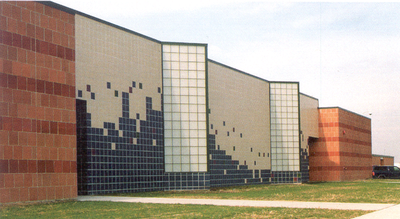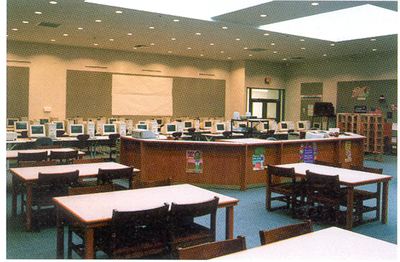Oliver Parks Middle School
Oliver Parks Middle School in the Cahokia School District is a 38,000 square foot school addition containing 16 classrooms, administrative offices, a resource center, a multi-purpose room, and gymnasium. The classrooms surround the centrally located resource center which has an area for library shelving and an open area for computer workstations. The multi-purpose room and the gymnasium are separated by an operable partition which can be opened to allow for both areas to be combined for large school gatherings.
The addition was constructed of a structural steel frame with metal stud and primarily brick veneer exterior walls. The roof was constructed of steel joists and metal dock with an adhered EPDM roof system. The front elevation features an area of ceramic tile with a pattern composed of multiple tile colors. Natural light is introduced into the resource area from four translucent pyramid skylights. Natural light is introduced into other areas of the addition from aluminum window units and translucent wall panels. The restrooms in the addition feature lavatories that combine a soap dispenser, and automatic rinse and a hand dryer into a single unit. Also completed was the design and observation of new sidewalk, asphalt parking lot and roadway.
The addition was constructed of a structural steel frame with metal stud and primarily brick veneer exterior walls. The roof was constructed of steel joists and metal dock with an adhered EPDM roof system. The front elevation features an area of ceramic tile with a pattern composed of multiple tile colors. Natural light is introduced into the resource area from four translucent pyramid skylights. Natural light is introduced into other areas of the addition from aluminum window units and translucent wall panels. The restrooms in the addition feature lavatories that combine a soap dispenser, and automatic rinse and a hand dryer into a single unit. Also completed was the design and observation of new sidewalk, asphalt parking lot and roadway.




