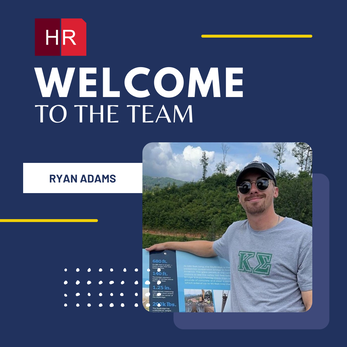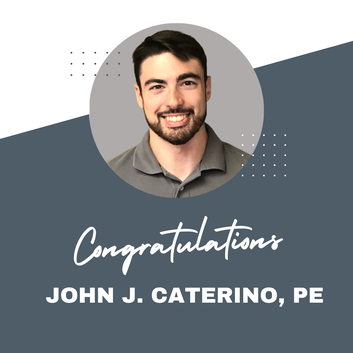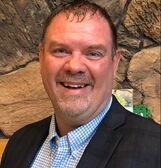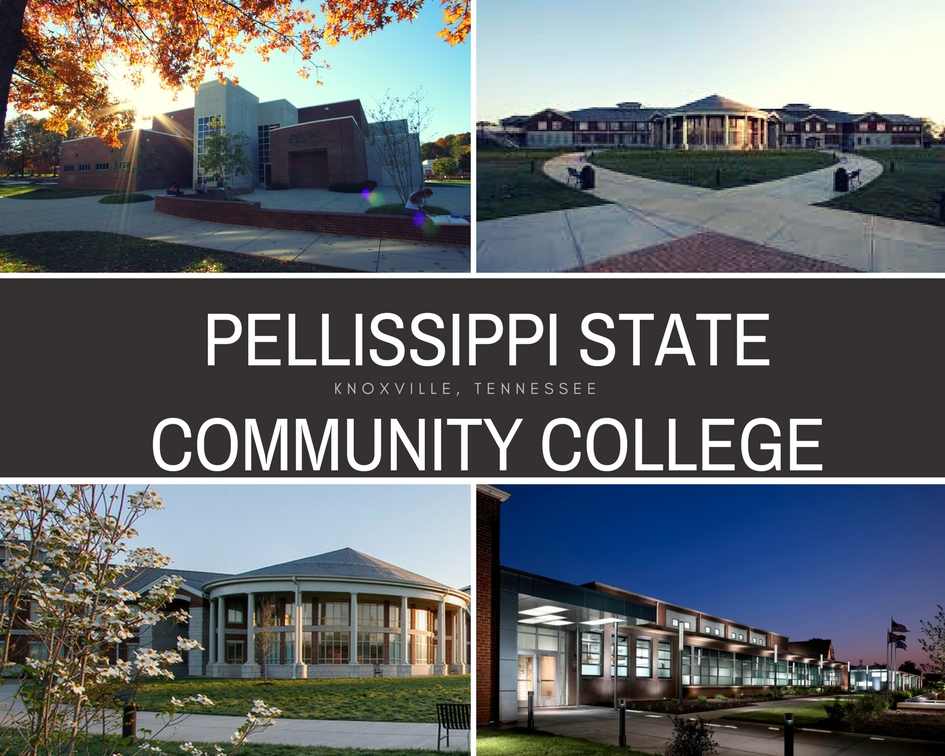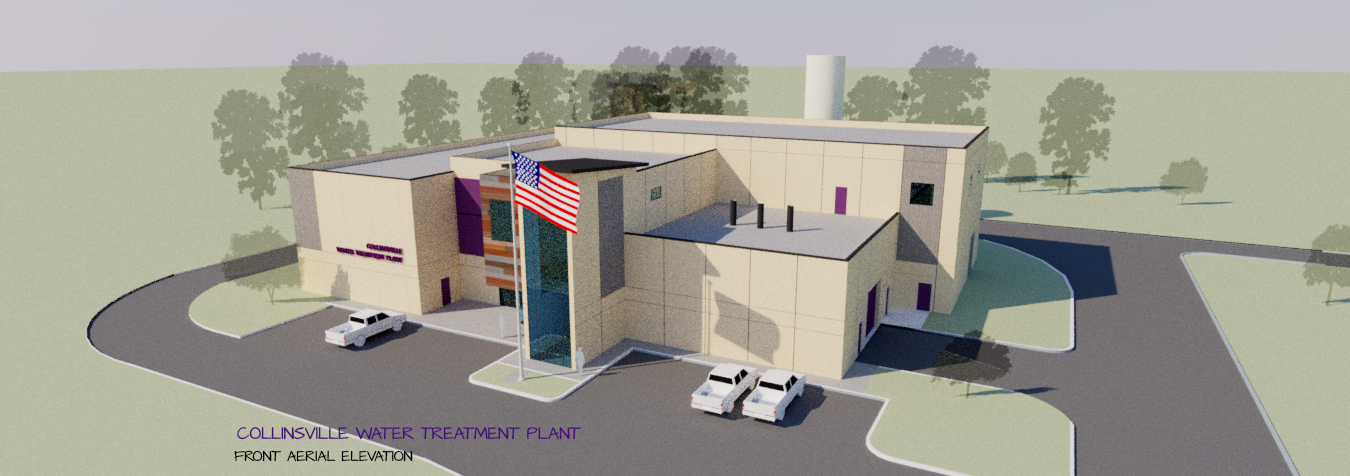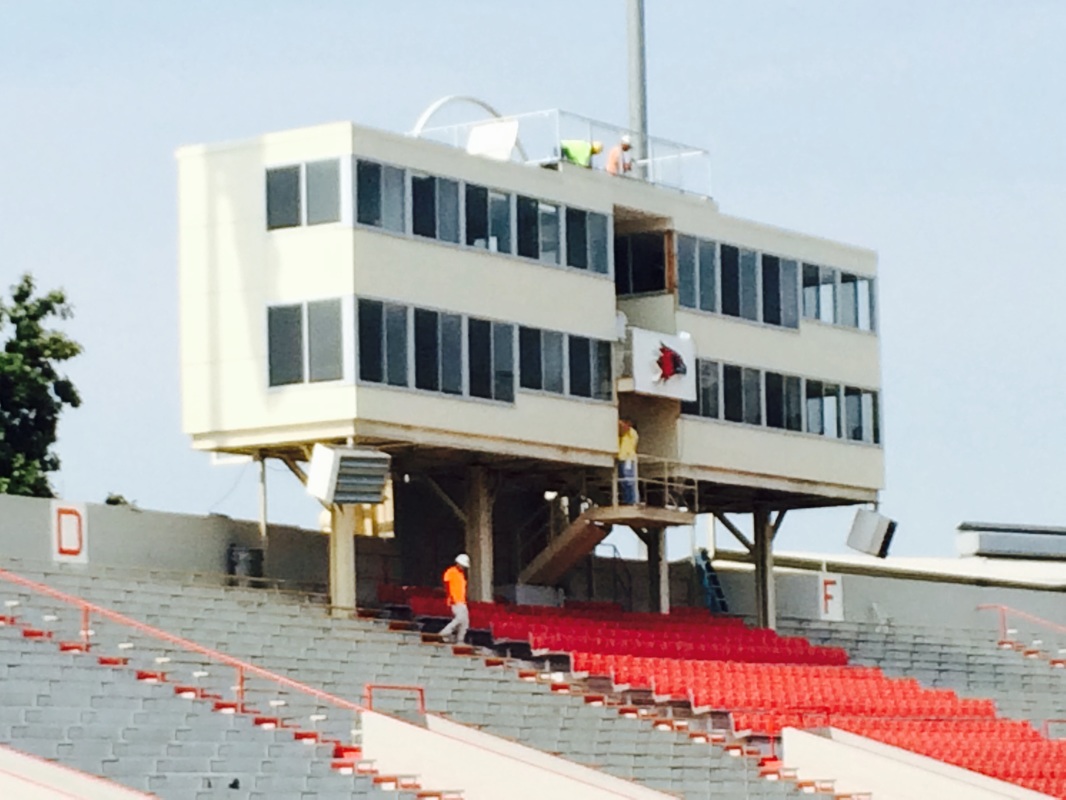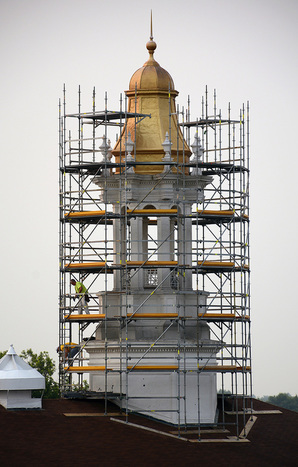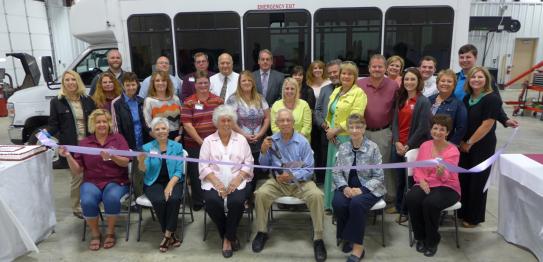 Hurst-Rosche, Inc. is very excited to welcome Brendan Vanost to our team as an Architectural Intern at our Hillsboro, IL office. Brendan started this January and he works alongside our Project Manager on projects under multiple different phases of construction. He has three degrees in Architecture spanning from an A.A.S. in Architectural Technology to a Master of Architecture degree! We're very excited to have him on board and we look forward to seeing what he accomplishes with us.
0 Comments
Mike is a native of Decatur, IL and currently resides in Springfield, IL with his wife of almost 30 years, Brenda. They have two daughters (Nicole and Em) and two grandchildren (Adeline and Ethan) whom they are extremely proud of as well as two rescue dogs (Gracie and Coco) they could not imagine being without.
In his spare time, Mike enjoys video/computer gaming, reading, horror/sci-fi/suspense movies, listening to music, and walking. Personal accomplishments include participation in the National Spelling Bee in both 7th and 8th grades (circa ’80-’81). Mike has also completed several 5k races and two 10 k races, all for fundraising purposes. Mike is excited to expand the Transportation Department at Hurst-Rosche through training and the addition of staff in key areas. He is looking forward to reinforcing existing relationships and develop new relationships to further expand the footprint Hurst-Rosche’s service areas. Please join us in welcoming Mike to the team!
Hurst-Rosche was recently selected by the Tennessee Board of Regents and Pellissippi State Community College for a project to replace the fabric roof structure on their student recreation center. Hurst-Rosche has now developed a long history of air supported and structural supported fabric roofing projects. The project is at the PSCC main campus on the north side of Knoxville, TN. This is the third State of TN project since the Nashville office opened in February of last year.
The Horseradish Capital of the World is set to replace its nearly 60-year-old Water Treatment Plant built in 1958 with a new efficient facility. Hurst-Rosche is responsible for the design, bidding, and construction administration of the new 5 million gallon per day water treatment facility that will allow the City of Collinsville to grow and provide clean, quality water to its residents for decades to come.
The 20,000 sq. ft. building will be constructed of pre-cast concrete panels and will include an office area, lab, and process areas. Dennis Kress, the Public Works Director in Collinsville, said the new facility design will modernize their current system and create a new flexibility that will allow comprehensive maintenance and expansion for Collinsville. “We’re excited to see this project started and can’t wait to get it online and completed,” Kress said. “We worked hard to see this happen.” The $20 million facility is scheduled to be completed in September 2019. Congratulations to Southeast Missouri State University for completing the reconstruction of their Houck Stadium main press box in time for their season home opener. Hurst-Rosche provided all architectural/engineering services associated with this "crunch time" project. The superstructure for this project was crazy! The existing structure had a center set of columns and the building hung from them. It was like a "popsicle" on a stick. Oh, and by the way, it is in a critical seismic zone. So, in order to use the existing structure and keep the project at an acceptable budget, Hurst-Rosche had to have a solution that did not weigh any more than the old press box. After much analysis and calculations, the solution was determined. Close coordination from Hurst-Rosche, Lisa Howe (SEMO project manager) and the contractor led to a completed project only days before the first home game. It must have done the trick. The first game with the new press box was a REDHAWKS win!!!
Since Sherman Hall opened on September 23, 1902 it has served as a symbol of Western Illinois University. The Cupola is a wood and steel structure that was clad in ornamental sheet metal and surrounded by eight wood columns. Repairs have been made over the past 113 years with various patches made, parts replaced and coatings applied. In 2012, Hurst-Rosche was retained to prepare bidding/construction documents to complete a more comprehensive repair of the structure and it's components, and meetings were held with representatives of Western Illinois University as well as the Illinois Historic Preservation Agency (Sherman Hall is on the National Register of Historic Places). Given the Cupola's location high atop Sherman Hall, IHPA allowed some liberty with the selection of materials to ensure the work not only maintained the historical image of the building, but also that the restoration work would last many decades into the future with only routine maintenance needs. The result is a project that over the course of the summer will restore the symbol of the University to a condition that has not been seen in many years.
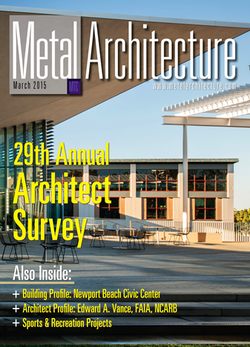 Marion Illinois' new high school, specifically the HEC (Health Education Center), was recently published in the March Metal Architecture Magazine. Metal Architecture wanted to present an offering of how metal building components were making the grade in sports, fitness, and athletic facilities. The MHS HEC building was selected for publication because it utilizes innovative use of standard building materials in new ways to achieve a more sustainable facility and keep a handle on rising energy costs. Some features include the use of an aluminum grate typically used as a mezzanine or cover for floor openings as solar shades on the exterior. The grates protect the glazing from both kicked balls from the adjacent stadium and the hot sun in the western sky. The building also uses a massive geothermal well-field for Heating and Air Conditioning. Another energy conservation measure include various day lighting strategies, and energy management systems. Click the link to see the article in Metal Architecture Magazine. Recently, RIDES MASS TRANSIT had a ribbon cutting to open their brand new facility in Harrisburg, IL. This is the third of which we have had the pleasure to partner with. Click the link below to learn about all the different ways RMTD can serve you or someone you know.
www.ridesmtd.com |
|

