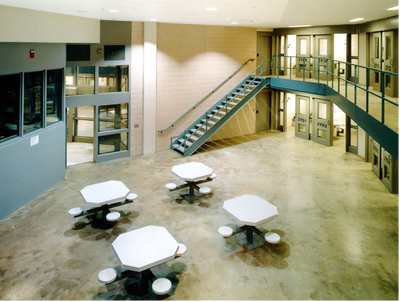Marion Federal Penitentiary
United States Penitentiary Design A 95,000 square foot butterfly shaped building to house a 300 cell unit, divided into four (4) pods; each pod has a day room, recreation yard, counseling areas and staff offices. This design included civil, fire detection, fire protection, electronic security, communications and structural aspects. This project was completed in 2002.
Federal Bureau of Prisons, US Penitentiary Work Camp Hurst-Rosche Engineers completed all architectural and engineering and construction administration of 3,000 square foot support building for female work camp which included block walls, steel roof which was standing seam metal roofing.
Federal Bureau of Prisons, US Penitentiary Work Camp Hurst-Rosche Engineers completed all architectural and engineering and construction administration of 3,000 square foot support building for female work camp which included block walls, steel roof which was standing seam metal roofing.



