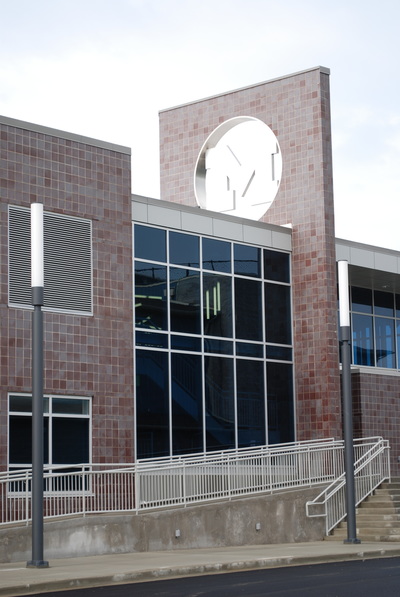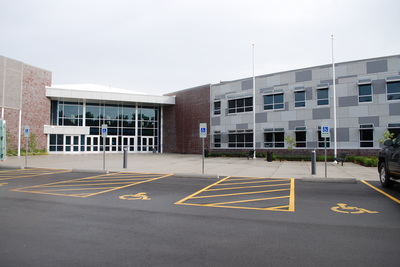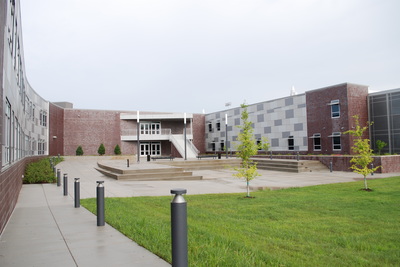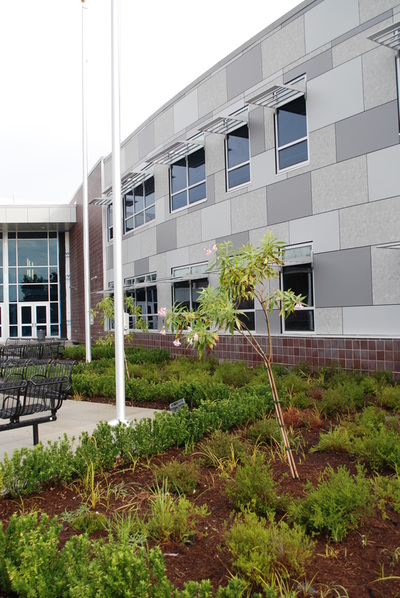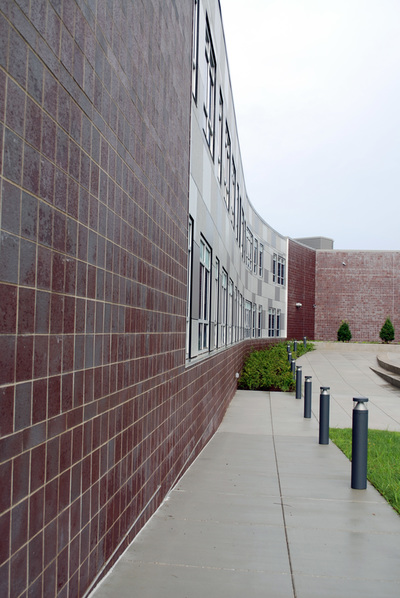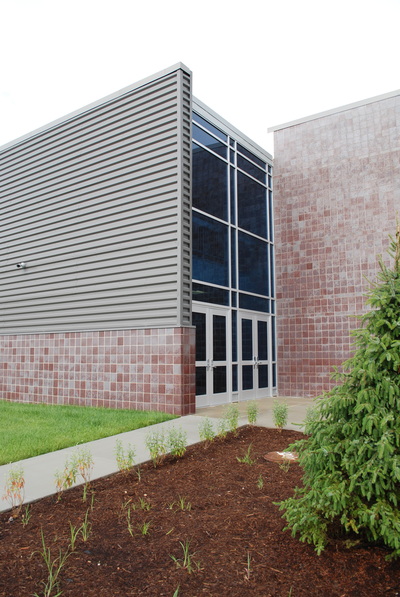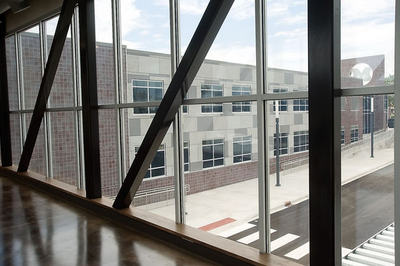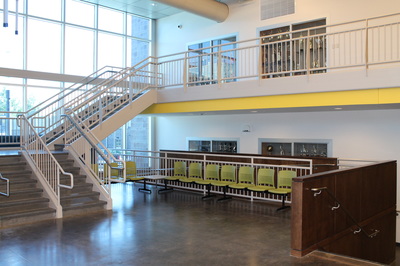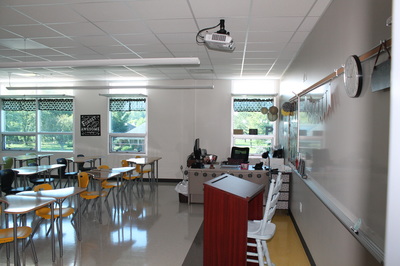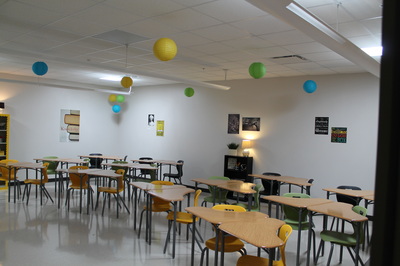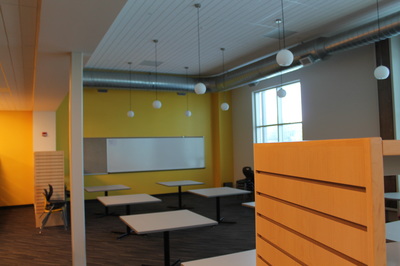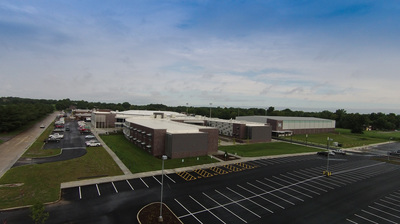Marion High School
The new Marion High School is a 330,000 square foot facility capable of housing 2000 high school students and 140 faculty and staff members. Areas of the building to be shared with the community consist of a competition gymnasium with seating for 2500, large field house with indoor athletic training and physical education courts, and cafeteria and kitchen facilities to seat and serve approximately 600. The facility also includes an auditorium with seating for 750. The performance space features a thrust stage with part of the stage on a lift system that can adjust to be a recessed orchestra pit. The design also includes installation of new fire alarm and fire suppression system.
While the educational facilities are designed for an initial 1600 students and consist of approximately 110 total teaching stations, the core spaces were designed for a maximum capacity of around 2200 students. This recognizes the fact that the educational areas are more easily expanded when the future demand arises.
The classroom wing consists of two floors of classrooms arranged along a wide, curved corridor. With all the opportunity that the new facility has to offer, the District is currently looking to enhance it curriculum. There is a STEM lab, 100 seat lecture hall, and the foods lab has been replaced with the culinary arts department where students have the opportunity to learn cooking in a commercial kitchen environment. While the building is designed to contain 8 separate self sufficient laboratories dedicated to the science department, the agriculture program also features a full science lab of its own to help support the ever expanding curriculum.
While the educational facilities are designed for an initial 1600 students and consist of approximately 110 total teaching stations, the core spaces were designed for a maximum capacity of around 2200 students. This recognizes the fact that the educational areas are more easily expanded when the future demand arises.
The classroom wing consists of two floors of classrooms arranged along a wide, curved corridor. With all the opportunity that the new facility has to offer, the District is currently looking to enhance it curriculum. There is a STEM lab, 100 seat lecture hall, and the foods lab has been replaced with the culinary arts department where students have the opportunity to learn cooking in a commercial kitchen environment. While the building is designed to contain 8 separate self sufficient laboratories dedicated to the science department, the agriculture program also features a full science lab of its own to help support the ever expanding curriculum.

