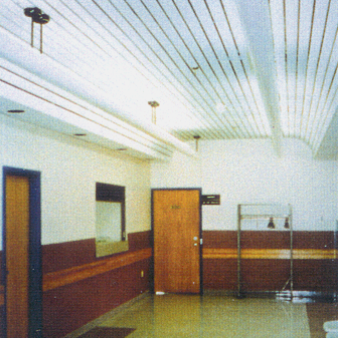Macoupin County Jail
The Macoupin County Jail and Office Complex was completed in two construction phases. Phase I is a two-story masonry facility of approximately 42,000 square feet. The jail can accommodate 54 inmates and has three additional holding cells. The facility houses all of the Sheriff Department’s operations including offices, briefing rooms, evidence room, clerical and support spaces, laboratory, locker rooms, interrogation and interview rooms.
Approximately 5,500 square feet of the second floor was originally left unfinished for future office expansion. This area was finished under a Phase II building project in 1991. This area now houses several county offices which include the County Highway and Probation Departments and County Board Facilities.
The Jail is primarily comprised of two-story cell blocks with open dayrooms to allow direct visual supervision over large prisoner groups and supplemented with smaller segregation cell blocks for medical, female, juvenile, and other prisoner classifications.
Design Architects provided architectural, project management and construction administration services with Booker Associates providing mechanical /electrical and structural engineering for Phase I. The Design Architects/Hurst-Rosche Engineers team provided all architectural, engineering and interior design services for the Phase II project.
Approximately 5,500 square feet of the second floor was originally left unfinished for future office expansion. This area was finished under a Phase II building project in 1991. This area now houses several county offices which include the County Highway and Probation Departments and County Board Facilities.
The Jail is primarily comprised of two-story cell blocks with open dayrooms to allow direct visual supervision over large prisoner groups and supplemented with smaller segregation cell blocks for medical, female, juvenile, and other prisoner classifications.
Design Architects provided architectural, project management and construction administration services with Booker Associates providing mechanical /electrical and structural engineering for Phase I. The Design Architects/Hurst-Rosche Engineers team provided all architectural, engineering and interior design services for the Phase II project.



