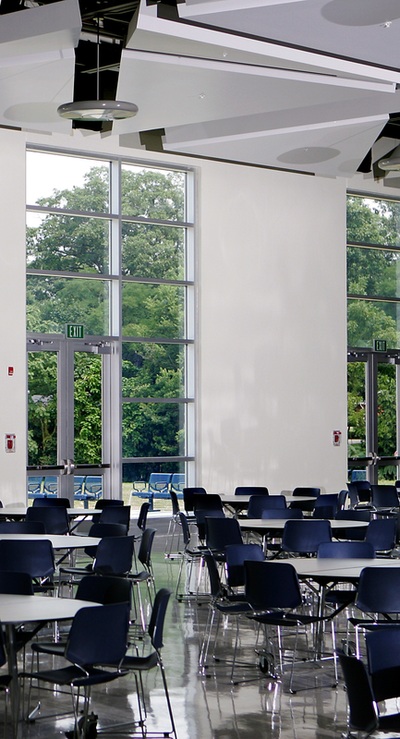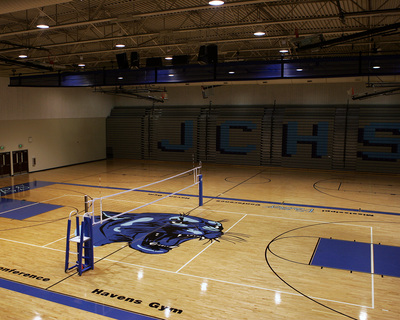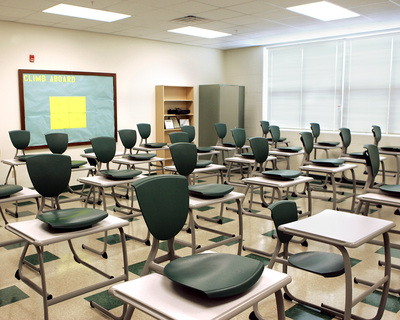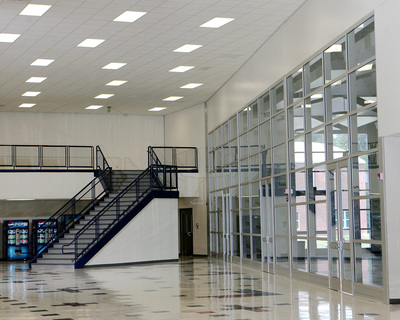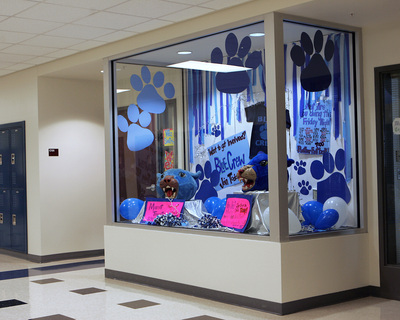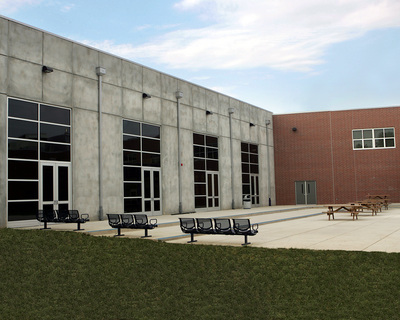Jersey Community High School
Jersey Community High School is a 217,000 square foot facility built on the same site as the previous high school.
The new school houses grades 9 through 12 and is one that reflects its modern approach to education, use of technology and individual school personality. Utilizing both hard wired and wireless computer access, a new audio/video recording and production studio and life skills lab were “Bonuses” that were derived from this comprehensive design process. Other technical features include a complete energy management system, key card access and control, and internet-based closed circuit surveillance system to allow monitoring, reaction and control from virtually anywhere on or off campus. The mechanical systems were not only designed to comply with the now passed state energy conservation code, but were also designed so that maintenance staff could enter any mechanical room or any roof area containing equipment at floor level without climbing stairs or steps.
With no local public access to a theatre or auditorium, this facility was also designed to allow community events to run concurrently without interference one to the other. The 600-seat cafeteria and supportive space would allow the community, for the first time, the opportunity to host conferences and large banquets.
The culmination of the efforts of all involved is a new school exactly and specifically designed for this district and community with an eye on energy conservation, utilization of current technology while allowing flexibility, use of maintenance and custodial care, built on time and under budget.
The new school houses grades 9 through 12 and is one that reflects its modern approach to education, use of technology and individual school personality. Utilizing both hard wired and wireless computer access, a new audio/video recording and production studio and life skills lab were “Bonuses” that were derived from this comprehensive design process. Other technical features include a complete energy management system, key card access and control, and internet-based closed circuit surveillance system to allow monitoring, reaction and control from virtually anywhere on or off campus. The mechanical systems were not only designed to comply with the now passed state energy conservation code, but were also designed so that maintenance staff could enter any mechanical room or any roof area containing equipment at floor level without climbing stairs or steps.
With no local public access to a theatre or auditorium, this facility was also designed to allow community events to run concurrently without interference one to the other. The 600-seat cafeteria and supportive space would allow the community, for the first time, the opportunity to host conferences and large banquets.
The culmination of the efforts of all involved is a new school exactly and specifically designed for this district and community with an eye on energy conservation, utilization of current technology while allowing flexibility, use of maintenance and custodial care, built on time and under budget.

