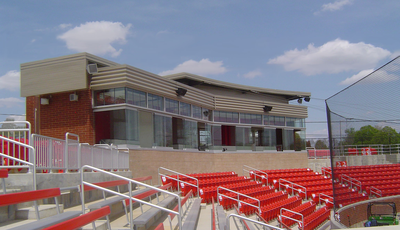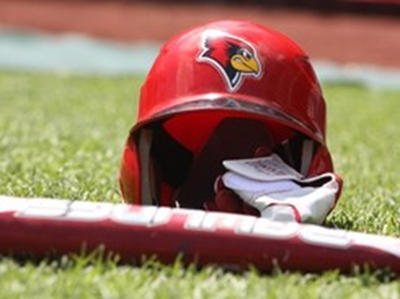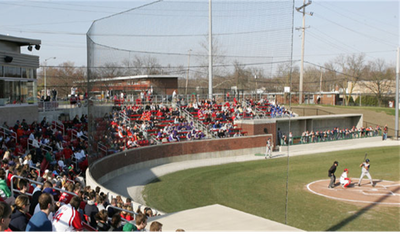Illinois State University
Baseball Stadium Renovation Hurst-Rosche Engineers / Design Architects teamed with Browning Day Mullins Dierdorf on this baseball stadium renovation project for Illinois State University. An important aspect of the landscape architecture design for the baseball stadium was to relate the parking to the new stadium entry. This includes the delivery/fan drop off area as well as design direction for future parking options. A ramp type system was designed to account for an 18-foot grade change from the parking lot and locker rooms to the concourse level. Special attention was placed on the paving materials to enhance the view onto the playing field. A plaza area was designed for fundraising and for an area that engraved bricks can be placed. Brick piers and decorative ornamental fence will be used to help with perimeter control. A lawn seating expansion was also included in the design.
ISU Baseball Turf Replacement Hurst-Rosche Engineers / Design Architects worked alongside Illinois State University on the installation of artificial turf on the infield of their baseball stadium replacing the natural surface infield. The project included the installation of an aggregate base and associated grading. The tile and storm sewer drainage was also designed to accommodate the needs of the project and coordinated with the surrounding drainage plan. The project also included turf manufacture selection and installation details along with the development of construction drawings for installation. Expedited development was required to meet the required timeframe for construction for upcoming University events at the site.
ISU Baseball Turf Replacement Hurst-Rosche Engineers / Design Architects worked alongside Illinois State University on the installation of artificial turf on the infield of their baseball stadium replacing the natural surface infield. The project included the installation of an aggregate base and associated grading. The tile and storm sewer drainage was also designed to accommodate the needs of the project and coordinated with the surrounding drainage plan. The project also included turf manufacture selection and installation details along with the development of construction drawings for installation. Expedited development was required to meet the required timeframe for construction for upcoming University events at the site.





