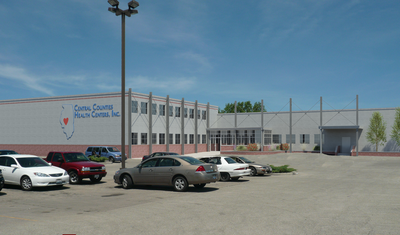Central Counties Healthcare
Hurst-Rosche was selected by Central Counties Healthcare Facilities to perform an assessment of their existing facility and design a new 13,400 s.f. addition.
During the design process, it became apparent that a good portion of the existing parking lot would be consumed by the footprint of the addition. HR aided CCHC in the process of securing and re-zoning property adjacent to their site. As part of the project, HR designed hazardous material/demolition bid packages for the removal of the building on the property. A new 100 car parking lot was designed and constructed prior to the construction of the building addition. Key components in the parking lot project include landscaping, fencing, security lighting and a Code Blue security center in the parking lot.
The new addition has provided additional exam rooms, provider office space, executive offices, conference room and a pharmacy on the ground floor with a drive through window. The structure of the building was designed to allow for the addition of a second floor. HR assisted CCHC with the Clean Energy Grant processed and acquired grant funds for the installation of a geo-thermal well system. This system will save CCHC approximately $15,000.00 per year in operational costs. HR also designed the VO/IP system for the facility.
During the design process, it became apparent that a good portion of the existing parking lot would be consumed by the footprint of the addition. HR aided CCHC in the process of securing and re-zoning property adjacent to their site. As part of the project, HR designed hazardous material/demolition bid packages for the removal of the building on the property. A new 100 car parking lot was designed and constructed prior to the construction of the building addition. Key components in the parking lot project include landscaping, fencing, security lighting and a Code Blue security center in the parking lot.
The new addition has provided additional exam rooms, provider office space, executive offices, conference room and a pharmacy on the ground floor with a drive through window. The structure of the building was designed to allow for the addition of a second floor. HR assisted CCHC with the Clean Energy Grant processed and acquired grant funds for the installation of a geo-thermal well system. This system will save CCHC approximately $15,000.00 per year in operational costs. HR also designed the VO/IP system for the facility.



