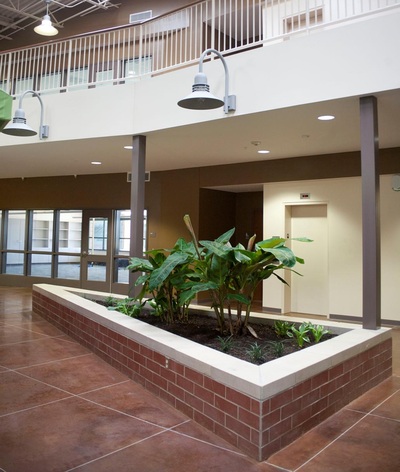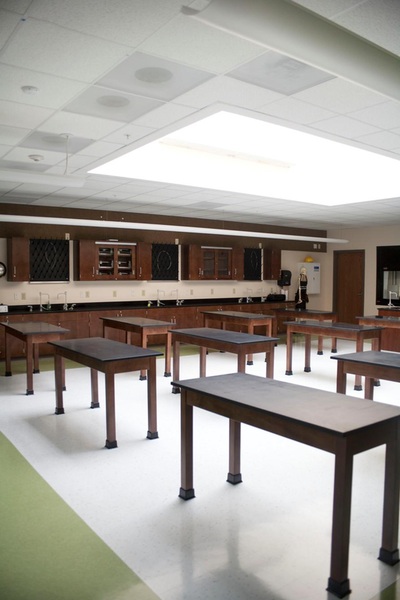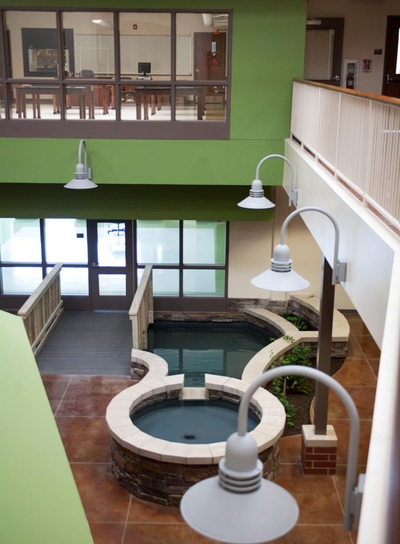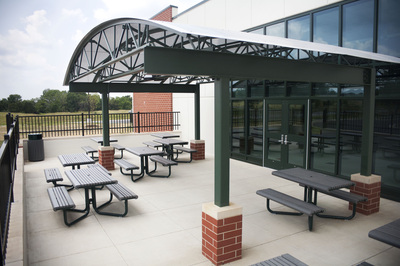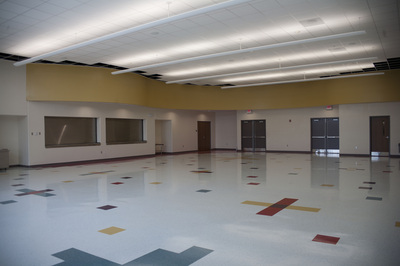Adams School
Adams School is a 65,000 square foot facility for 400 pre-kindergarten through eighth grade students built on a previously undeveloped parcel of land.
The facility is a two story structure segmented into areas for both student and public use. The administration suite, 500 seat gymnasium, 150 seat cafeteria, and stage areas can be locked down at evenings for public events without allowing visitors into the 4 educational communities. Each educational community consists of 4 large classrooms, two of which are separated by folding partitions, a smaller classroom, storage and work areas, as well as an ample open teaching area that can serve multiple purposes for the ever changing curriculum. Sharing the student use area of the building with the learning communities are three additional classrooms, 5 laboratories (including art studio and computer lab), library, and toilet facilities. All of these spaces are accessible through a large two story naturally lit atrium, including multiple planters and water features that truly brings the outdoors to the interior of the building.
The District desired building using current technologies in construction, and providing a range of learning opportunities. Adams School is the successful result. The design allows community events to occur without access to children or classrooms. Learning occurs in an area resembling a mall. A daylit atrium housing an indoor pond and landscaping gives their nationally recognized science program new opportunities. Flexible classrooms and break out areas provide teachers options to engage students on a variety of levels. Classrooms are bundled into small learning communities where children stay for two years and become at home with teachers and fellow students. The building utilizes a number of sustainable strategies. Although the District chose not to pursue certification, the building would achieve LEED status. A geothermal HVAC system conditions the school from wells installed under ball fields. Daylighting utilized throughout the building with automatic controls assure adequate, comfortable lighting in all classrooms. The school boasts utility usage approximately 1/3 less than similar schools in the District. The cafeteria is designed as a FEMA tornado/storm shelter; a welcome comfort to a community ravaged multiple times by disastrous storms.
While the green building movement grows, LEED accreditation, including daylight harvesting, use of recycled materials, water and energy efficiency were key strategies being applied during the design phase. Green design, and Adams School, not only makes a positive contribution to the environment, it also reduces operating costs, increases student productivity, and helps create a sustainable community.
The facility is a two story structure segmented into areas for both student and public use. The administration suite, 500 seat gymnasium, 150 seat cafeteria, and stage areas can be locked down at evenings for public events without allowing visitors into the 4 educational communities. Each educational community consists of 4 large classrooms, two of which are separated by folding partitions, a smaller classroom, storage and work areas, as well as an ample open teaching area that can serve multiple purposes for the ever changing curriculum. Sharing the student use area of the building with the learning communities are three additional classrooms, 5 laboratories (including art studio and computer lab), library, and toilet facilities. All of these spaces are accessible through a large two story naturally lit atrium, including multiple planters and water features that truly brings the outdoors to the interior of the building.
The District desired building using current technologies in construction, and providing a range of learning opportunities. Adams School is the successful result. The design allows community events to occur without access to children or classrooms. Learning occurs in an area resembling a mall. A daylit atrium housing an indoor pond and landscaping gives their nationally recognized science program new opportunities. Flexible classrooms and break out areas provide teachers options to engage students on a variety of levels. Classrooms are bundled into small learning communities where children stay for two years and become at home with teachers and fellow students. The building utilizes a number of sustainable strategies. Although the District chose not to pursue certification, the building would achieve LEED status. A geothermal HVAC system conditions the school from wells installed under ball fields. Daylighting utilized throughout the building with automatic controls assure adequate, comfortable lighting in all classrooms. The school boasts utility usage approximately 1/3 less than similar schools in the District. The cafeteria is designed as a FEMA tornado/storm shelter; a welcome comfort to a community ravaged multiple times by disastrous storms.
While the green building movement grows, LEED accreditation, including daylight harvesting, use of recycled materials, water and energy efficiency were key strategies being applied during the design phase. Green design, and Adams School, not only makes a positive contribution to the environment, it also reduces operating costs, increases student productivity, and helps create a sustainable community.

